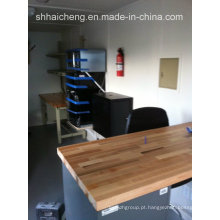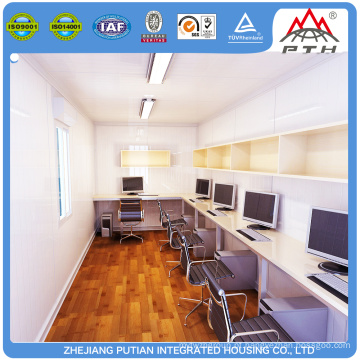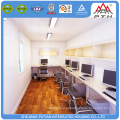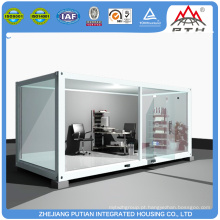ISO, CE certificada de luxo pré-fabricados oficina de contêineria na China
Informação básica
Modelo: PTJ-10*20A
Descrição do produto
Descrição do Produto
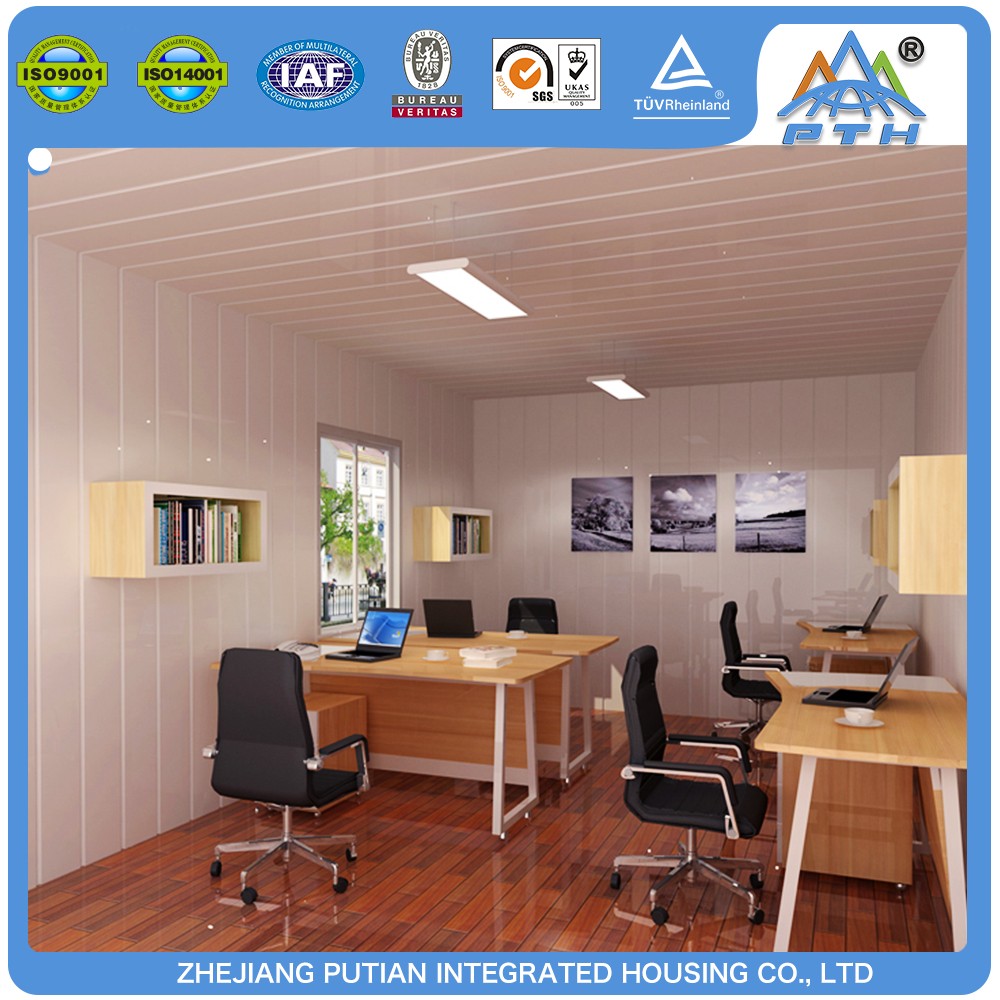


produtos relacionados 










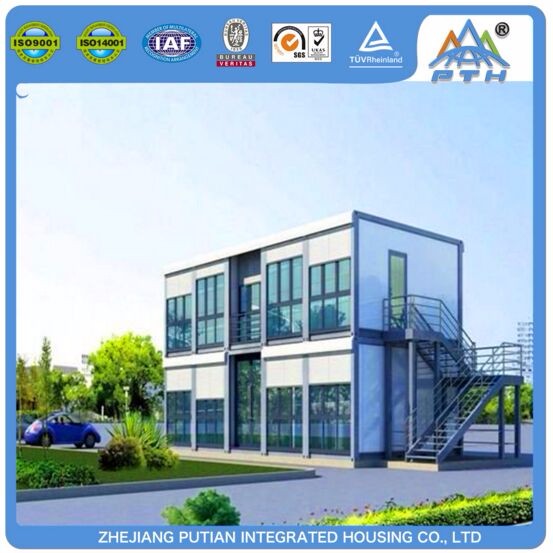 Embalagem e Entrega
Embalagem e Entrega  1.Checking
1.Checking
Verifique cuidadosamente a lista de envio. Certificando-se de que nenhum erro.
2.Packing
Opção 1: uma casa de recipiente padrão embalada em um pacote plano, 4 conjuntos combinados em uma única embalagem. Ele pode ser enviado a bordo apenas como um recipiente de transporte de 20 ', o pacote será protegido por placas de contraplacado em volta e filme fino embrulhado.
Opção dois: embalagem mista. O telhado eo chassi serão embalados juntamente com parafusos; Todos os painéis de parede embalados juntamente com paletes de madeira no fundo, placa ondulada na superfície e placa XPS no espaço interminável. Será enviado em um recipiente de 40 '.
3.Loading & Shipment
uma. Os pacotes planos serão um pacote que pode ser enviado a bordo apenas como um recipiente de transporte de 20.
B. Embalagem mista: superior e inferior embalada com parafusos, todos os painéis de parede empacotados em paletes wodden. Envolvido por papelão ondulado na superfície. E placa XPS entre painéis. O pacote será então enviado no recipiente de transporte de 40 '
Nossa Empresa Zhejiang Putian Integrated Housing Co., Ltd. Fundada em 2003, a PTH é líder no setor de Estrutura de Aço. Certificado pela CE, BV IFA & ISO9001, podemos projetar e fabricar todos os tipos de casas ou edifícios de Estrutura de Aço de acordo com suas características pessoais ou Necessidades de negócios. Oferecemos suporte ao projeto em qualquer, ou em todas as fases do projeto e detalhamento de aço com base nos requisitos do seu projeto. Fornecer consulta e entrega de uma gama completa de projetos de projeto de estrutura de aço abriu recentemente salas de exibição de varejo em Toronto, Canadá e Baharain e planeja expandir-se para a Austrália, Europa, África do Sul, Rússia e Oriente Médio, com muitos outros países a seguir. Nosso 4S varejo Os showrooms possuem uma rede de serviço completo, incluindo: serviços de consultoria e design pré-venda, serviços de vendas e embarques, serviços de orientação de instalação e, mais importante, serviço de suporte ao cliente pós-venda.


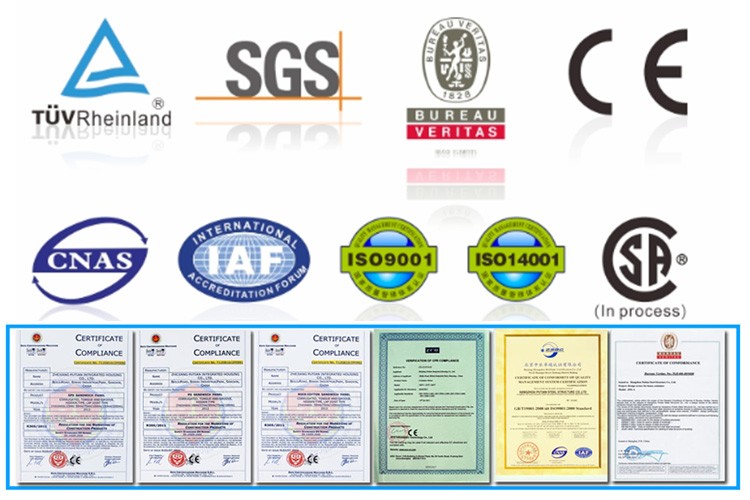 Nossas vantagens. 1) Base e tecto integrados, PU injetada, excelente resistência e estanqueidade
Nossas vantagens. 1) Base e tecto integrados, PU injetada, excelente resistência e estanqueidade
2) 0,426 mm cor de chapa de aço para sanduíche painel de parede, forte e bonito
3) Todos os fios elétricos, tubos de água, janelas, portas e piso pré-configurado, fácil de montar
4) Longo tempo de experiência no projeto ultramarino
5) 4S venda e rede de serviços, comprar uma casa, como comprar um carro
6) Qualificação: CE (DIN18800), ISO9001, BV
7) Durable, belo, econômico e ambiental
8) Eficiência de Construção Elevada (2 trabalhadores em um dia para uma unidade)
9) Tempo de vida longo (máximo de 20 anos)














 Embalagem e Entrega
Embalagem e Entrega  1.Checking
1.Checking Verifique cuidadosamente a lista de envio. Certificando-se de que nenhum erro.
2.Packing
Opção 1: uma casa de recipiente padrão embalada em um pacote plano, 4 conjuntos combinados em uma única embalagem. Ele pode ser enviado a bordo apenas como um recipiente de transporte de 20 ', o pacote será protegido por placas de contraplacado em volta e filme fino embrulhado.
Opção dois: embalagem mista. O telhado eo chassi serão embalados juntamente com parafusos; Todos os painéis de parede embalados juntamente com paletes de madeira no fundo, placa ondulada na superfície e placa XPS no espaço interminável. Será enviado em um recipiente de 40 '.
3.Loading & Shipment
uma. Os pacotes planos serão um pacote que pode ser enviado a bordo apenas como um recipiente de transporte de 20.
B. Embalagem mista: superior e inferior embalada com parafusos, todos os painéis de parede empacotados em paletes wodden. Envolvido por papelão ondulado na superfície. E placa XPS entre painéis. O pacote será então enviado no recipiente de transporte de 40 '
Nossa Empresa Zhejiang Putian Integrated Housing Co., Ltd. Fundada em 2003, a PTH é líder no setor de Estrutura de Aço. Certificado pela CE, BV IFA & ISO9001, podemos projetar e fabricar todos os tipos de casas ou edifícios de Estrutura de Aço de acordo com suas características pessoais ou Necessidades de negócios. Oferecemos suporte ao projeto em qualquer, ou em todas as fases do projeto e detalhamento de aço com base nos requisitos do seu projeto. Fornecer consulta e entrega de uma gama completa de projetos de projeto de estrutura de aço abriu recentemente salas de exibição de varejo em Toronto, Canadá e Baharain e planeja expandir-se para a Austrália, Europa, África do Sul, Rússia e Oriente Médio, com muitos outros países a seguir. Nosso 4S varejo Os showrooms possuem uma rede de serviço completo, incluindo: serviços de consultoria e design pré-venda, serviços de vendas e embarques, serviços de orientação de instalação e, mais importante, serviço de suporte ao cliente pós-venda.


 Nossas vantagens. 1) Base e tecto integrados, PU injetada, excelente resistência e estanqueidade
Nossas vantagens. 1) Base e tecto integrados, PU injetada, excelente resistência e estanqueidade 2) 0,426 mm cor de chapa de aço para sanduíche painel de parede, forte e bonito
3) Todos os fios elétricos, tubos de água, janelas, portas e piso pré-configurado, fácil de montar
4) Longo tempo de experiência no projeto ultramarino
5) 4S venda e rede de serviços, comprar uma casa, como comprar um carro
6) Qualificação: CE (DIN18800), ISO9001, BV
7) Durable, belo, econômico e ambiental
8) Eficiência de Construção Elevada (2 trabalhadores em um dia para uma unidade)
9) Tempo de vida longo (máximo de 20 anos)
Grupo de Produto : Página inicial do contêiner > Container Office
Premium Related Products
outros produtos
produtos quentes
PTJ-8x10D Lares de luxo10FT casas prefabricadas prefabricadas padrão na Austrália10 / 16ft container house com banheiro para escritórioBem concebido Hign Quality Container HousePequenos quilos de aço prefabricados de baixo custo de 2016Fábrica de aço leve de alta qualidade de baixo custo oficina / armazémComercial rapidamente montar estrutura de aço pré-fabricada escola construção casaEPS sandwich panelwall de baixo custo prefab modular container casa de banhoCasa de acampamento pré-fabricado pré-fabricado temporário de construção rápida barataISO, CE certificada de luxo pré-fabricados oficina de contêineria na ChinaEPS sanduíche painel modular pré-fabricados recipiente banheiro casa à vendaCozinhas autônomas sob medida pré-fabricadas sob medidaEstrutura de estrutura de aço leve pré-fabricada por atacado de baixo custoDesign atraente, fácil instalação, moderno, prefab, modular, recipiente, banheiro, casaAlta qualidade, tamanho diferente, recipientes de refrigeração prefabricados, casa, preço baixoCafés pré-fabricados de shopping center de materiais de construção


